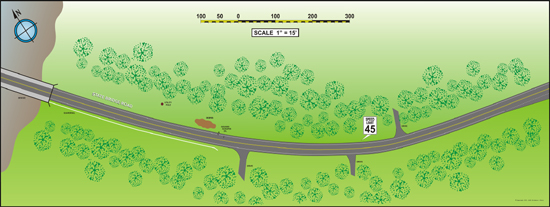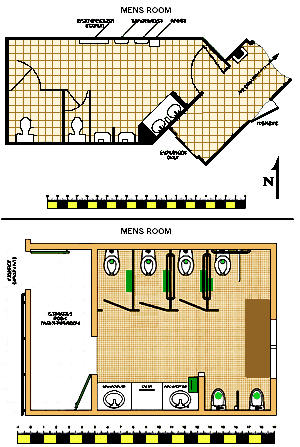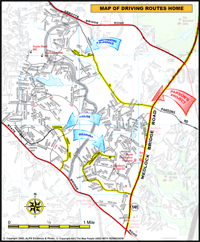This
diagram was made from a survey we did of a section of roadway.
It was scaled so small vehicles could be used, printed at 24"x 82",
and mounted on magnetic board.
If
original floor plans are not
available we can do a precise
survey of a building and turn
it into a custom exhibit that is
much clearer and easier to
read than a blue print with all
the necessary information
and appropriate graphics
required to accurately
show the scene.
Site
& Floor Plan Diagrams
Here
a map was blown-up
and graphics were added to
show key spots and subdue
unimportant areas as well as
show direction and scale.
©
Atlanta Legal Photo Services, Inc.



